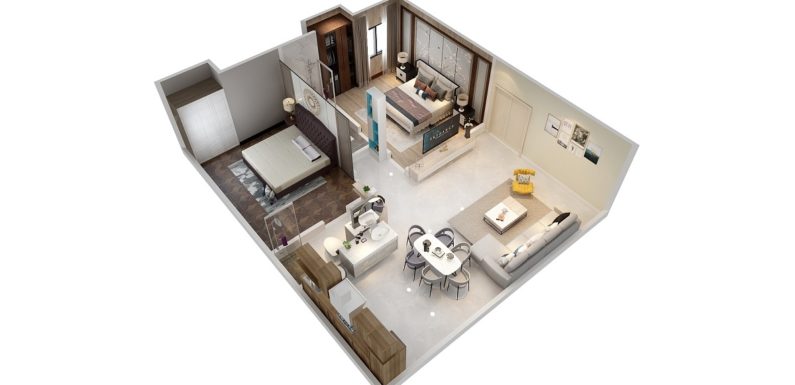
Before start this post SUBSCRIBE me on YouTube so don’t miss any update.
House Description:
Number of floors one story house 2 bedroom 2 toilet, useful space 592 Sq. Ft. around the house 592 Sq. Ft. To Get this full completed set layout plan please go https://kkhomedesign.com/
34x28 Floor Plan:
The house is a one story 2BHK plan for more details refer below plan

The Ground Floor has:
Dining Hall and Living Hall Common
Two Master Bedrooms
A Kitchen
Two Attach Washroom
Check the Plans for more detail:
Area Detail:
Total Area
Built Up Area
592 Sq. ft.
592 Sq. Ft.
34X28 House Design Top View

3D Interior Animation:
The above video shows the complete floor plan details and walk-through Exterior of 34X28 house design
34×28 Floor Plan Project File Details:
Project File Name: 34×28 Feet Interior House Design 2BHK Download Free
Project File Zip Name: Project File#5.zip
File Size: 3.62 MB
File Type: SketchUP, AutoCAD, PDF and JPEG
Compatibility Architecture: Above SketchUp 2016 and AutoCAD 2010
Upload On YouTube: 29th Sept 2020
Channel Name: Kamal Architect – Home Design Click Here to visit YouTube Channel
Developers: Kamal Khan
Download 34X28 House Design Project Files
After Downloading the 34X28 Home Design Project File You Will get
AutoCAD Project File (in feet)
>Floor Plan
>PDF
>JPEG
Click On The Link Download To Get The Complete 34X28 Project File
Free Products:-
- Small Space House With 2 BHK || Modern House Design || 336 sqft || 37 Gaj || Walkthrough 2024
- Village Small Space Modern House Design 15×50 Feet With 2 Bedroom || 750 sqft || 86 Gaj || Walkthrough 2023
- Simple Village House Design 19×16 Feet With 2 Bedroom || 304 sqft || 33 Gaj || Walkthrough 2023
- 12×20 Feet Small House With Shop and Master Bedroom || 240 sqft || 26 Gaj || Walkthrough 2023
Your could Reach Us: Personal Email ID:- [email protected]
Thanks for downloading and visiting More Plans Download On kkhomedesign.com and Kamal Architect – Home Design YouTube Channel If you think this Plan is useful for you. Please like and share.
This Post was Last Updated On: Sept 29, 2020
