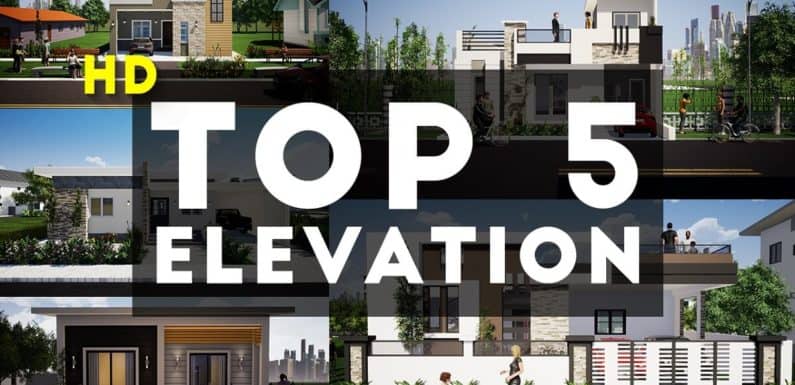
Before start this post SUBSCRIBE me on YouTube so don’t miss any update.
House Description:
Top five house elevation is one story house plan download more 3D project please go https://kkhomedesign.com/
List of Top 5 Elevation 2020
1. 38’x52′ House Plan 4BHK Home Design
The house is a one story 4BHK plan for more details refer below plan

2. 25’x32′ House Plan 2BHK Home Design
The house is a one story 2BHK plan for more details refer below plan

3. 30’x53′ House Plan 3BHK Home Design
The house is a one story 3BHK plan for more details refer below plan

4. 43’x51′ House Plan 3BHK Home Design
The house is a one story 3BHK plan for more details refer below plan

5. 30’x51′ House Plan 2BHK Home Design
The house is a one story 2BHK plan for more details refer below plan

Top 5 3D Elevation Animation:
The above video shows top 5 3d elevation and walk-through exterior house design.
Free Products:-
- Small Space House With 2 BHK || Modern House Design || 336 sqft || 37 Gaj || Walkthrough 2024
- Village Small Space Modern House Design 15×50 Feet With 2 Bedroom || 750 sqft || 86 Gaj || Walkthrough 2023
- Simple Village House Design 19×16 Feet With 2 Bedroom || 304 sqft || 33 Gaj || Walkthrough 2023
- 12×20 Feet Small House With Shop and Master Bedroom || 240 sqft || 26 Gaj || Walkthrough 2023
Premium Products:-
- 30×60 Feet Home Design Plan#12 With 3 Bedrooms Full Plan
- Home Design 46×52 feet with 4 Bedrooms Full Plan
- Top 5 3D Elevation By KK Home Design 2020
- Home Design Plan 30×53 feet with 3 Bedrooms Full Plan
- Home Design Plan 30×51 feet with 2 Bedrooms Full Plan
Your could Reach Us: Personal Email ID:- [email protected]
Thanks for downloading and visiting More Plans Download On kkhomedesign.com and KK Home Design YouTube Channel If you think this Plan is useful for you. Please like and share.
This Post was Last Updated On: June 5, 2020
